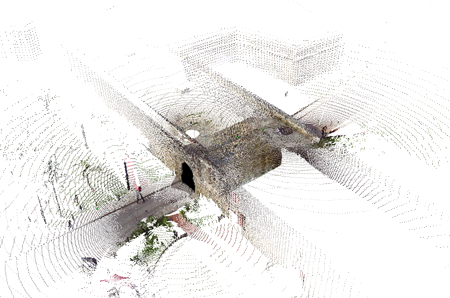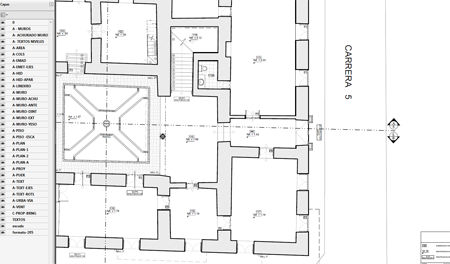Architectural Documentation
Arplan has the latest technology to develop architectural documentation projects with ultra high precision.
methodologies
We use different methods to perform in the most appropriate documentation of any object built . Not only is the use of the latest computer tools and technology , but the experience and aesthetic sensibility which determines the relevant elements to be detailed or drawn with more or less detail .
ARCHITECTURAL DOCUMENTATION WITH 3D LASER SCANNER
We use the latest technology in laser scanner sweep , with which we can carry out any object arquitetonico documentation of a three-dimensional , two-dimensional . We generated 3D and 2D drawings in both point clouds volumentrias or 2d architectural plans , following the highest standards of technical drawing.
Virtual 3d models 3d Scanner .
Arplan be recreated in a virtual environment with high quality architectural and presicion , creating a cloud of points with information Photogrammetric of reality.








